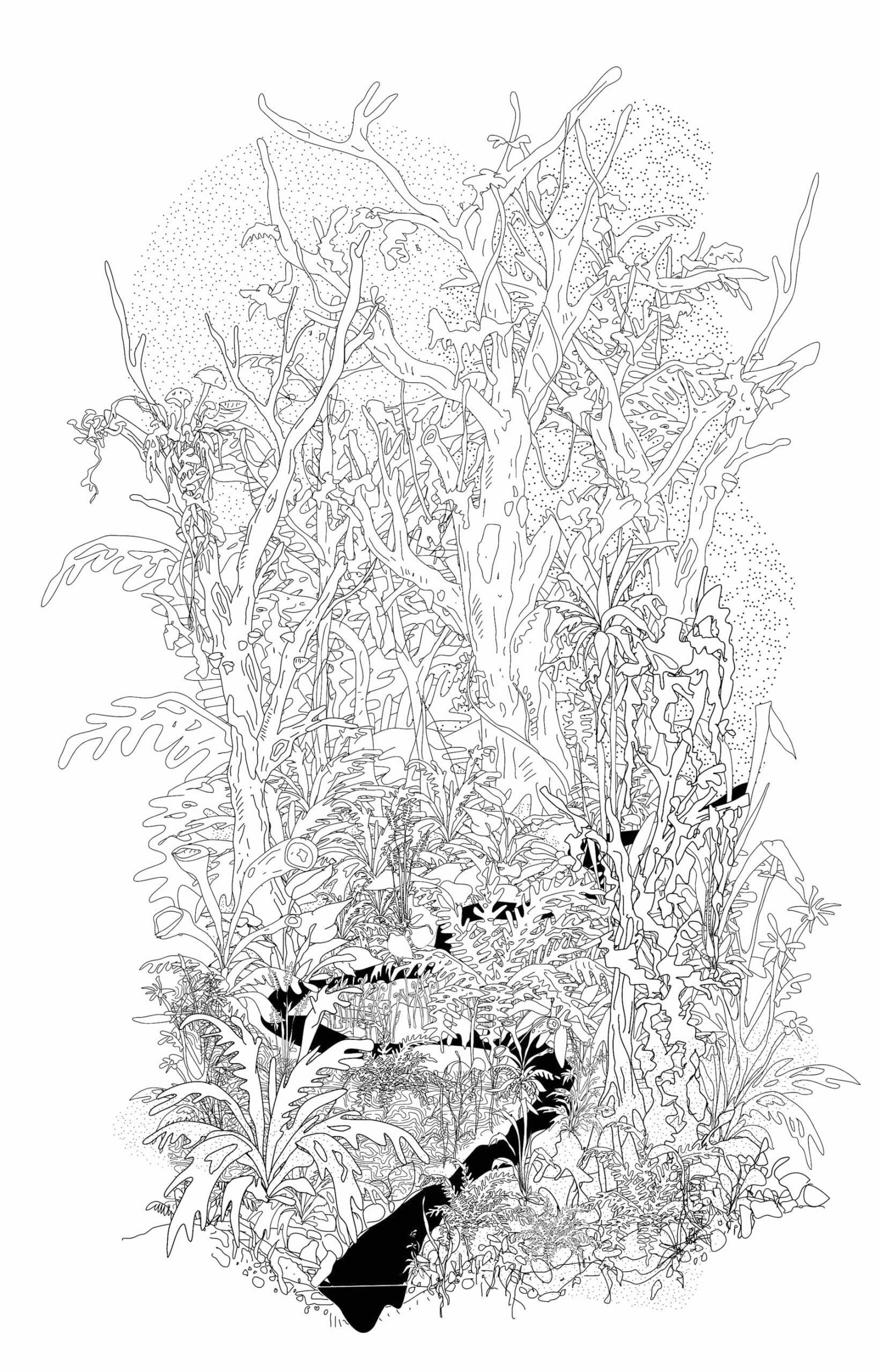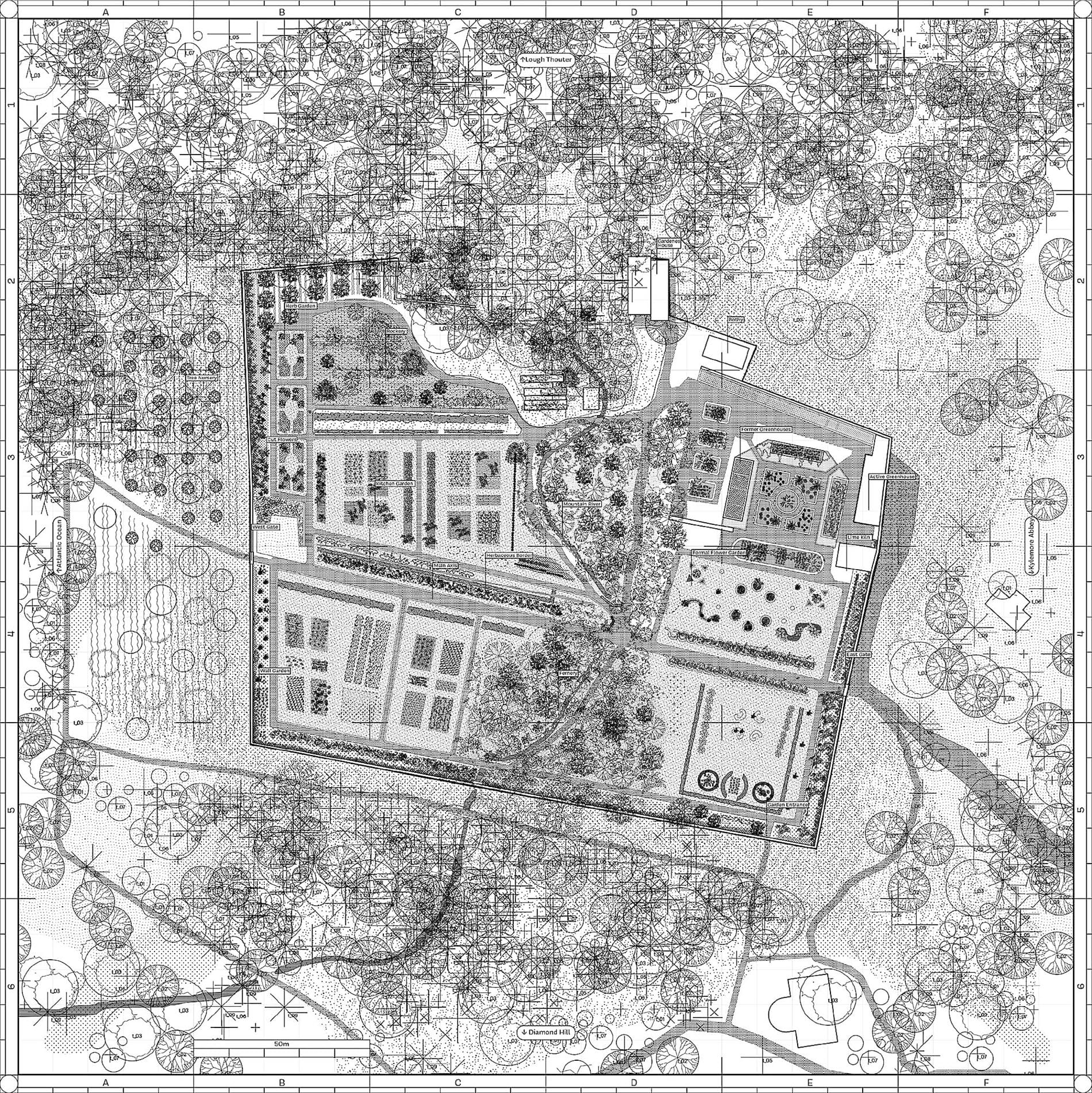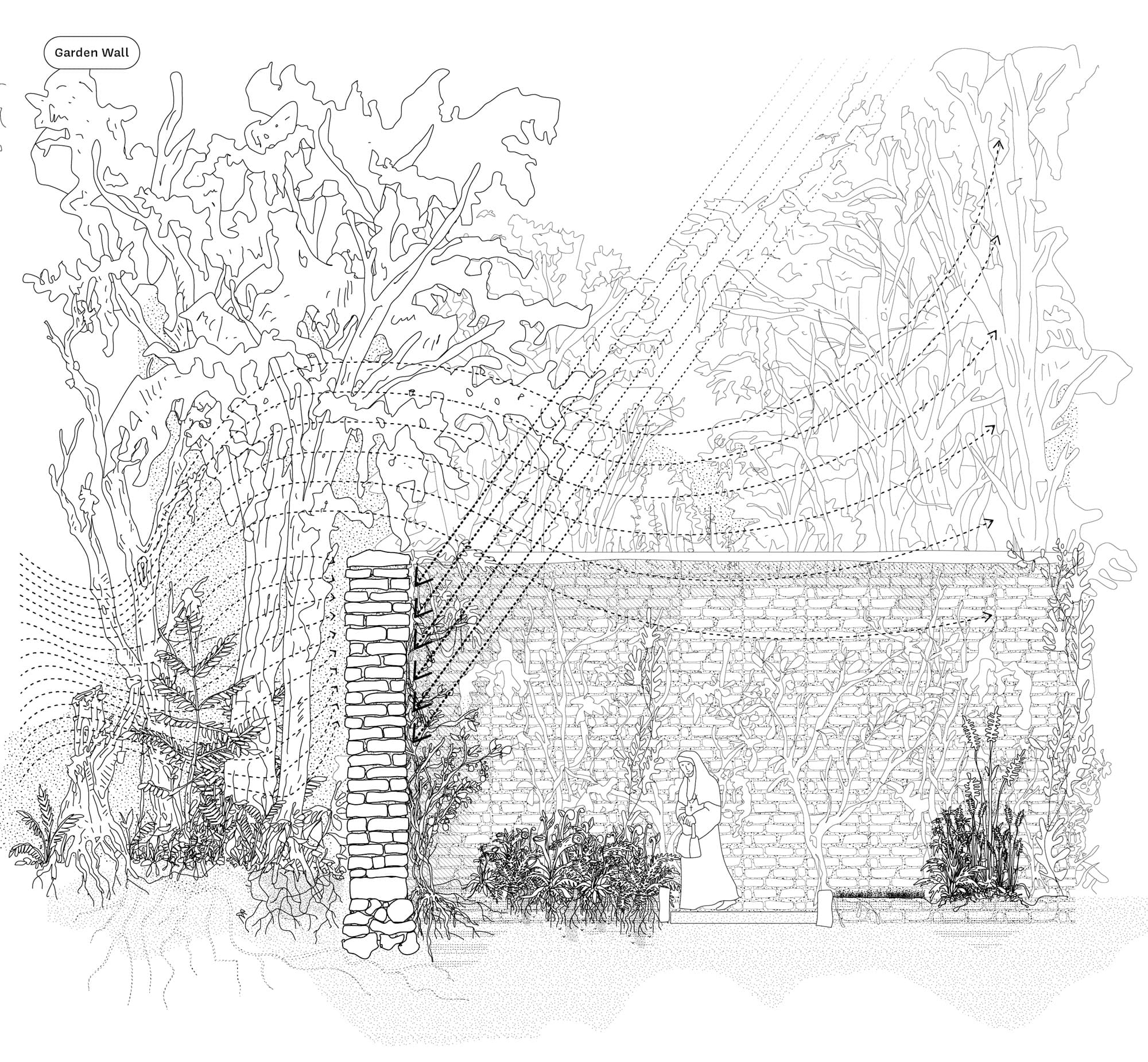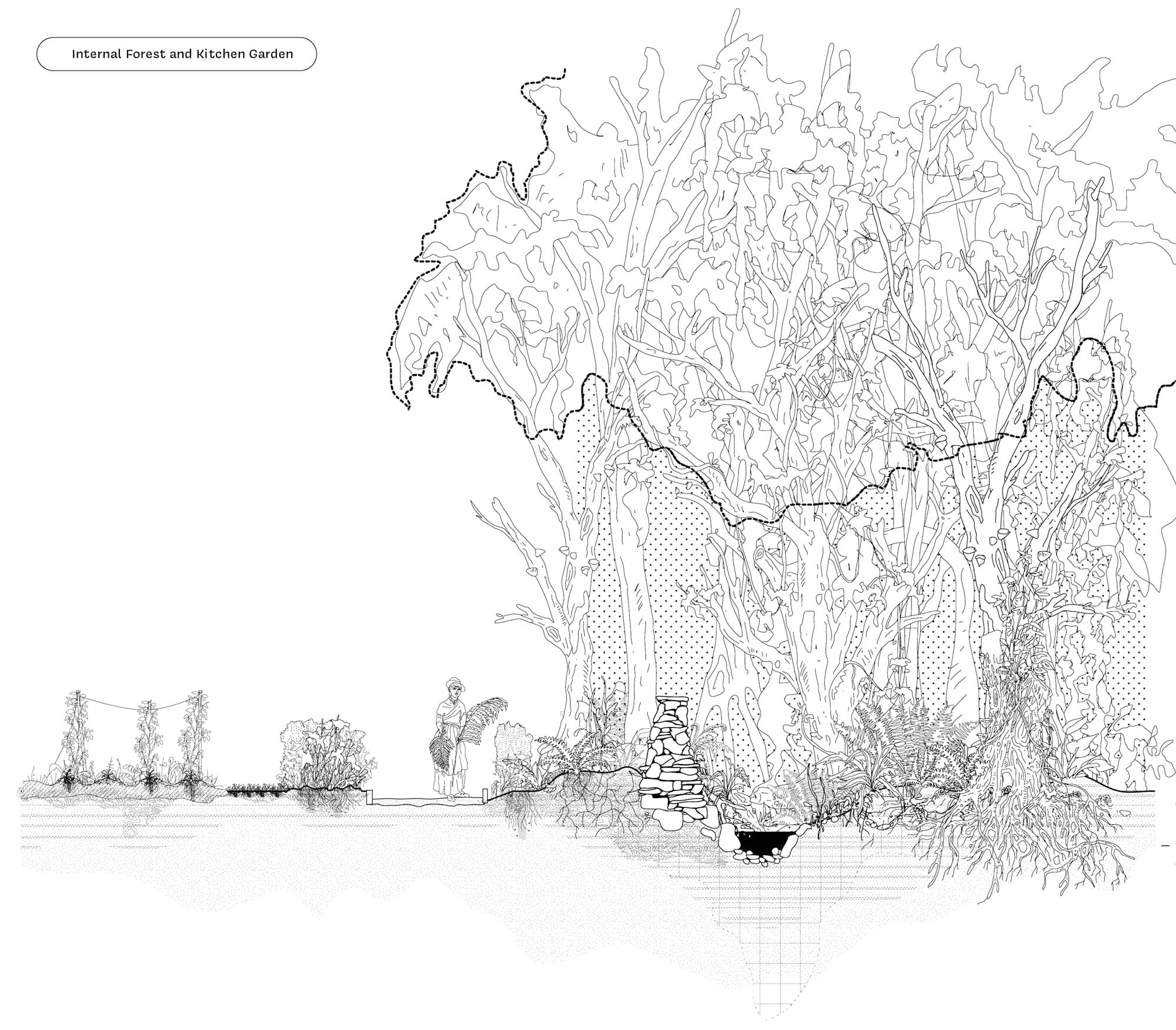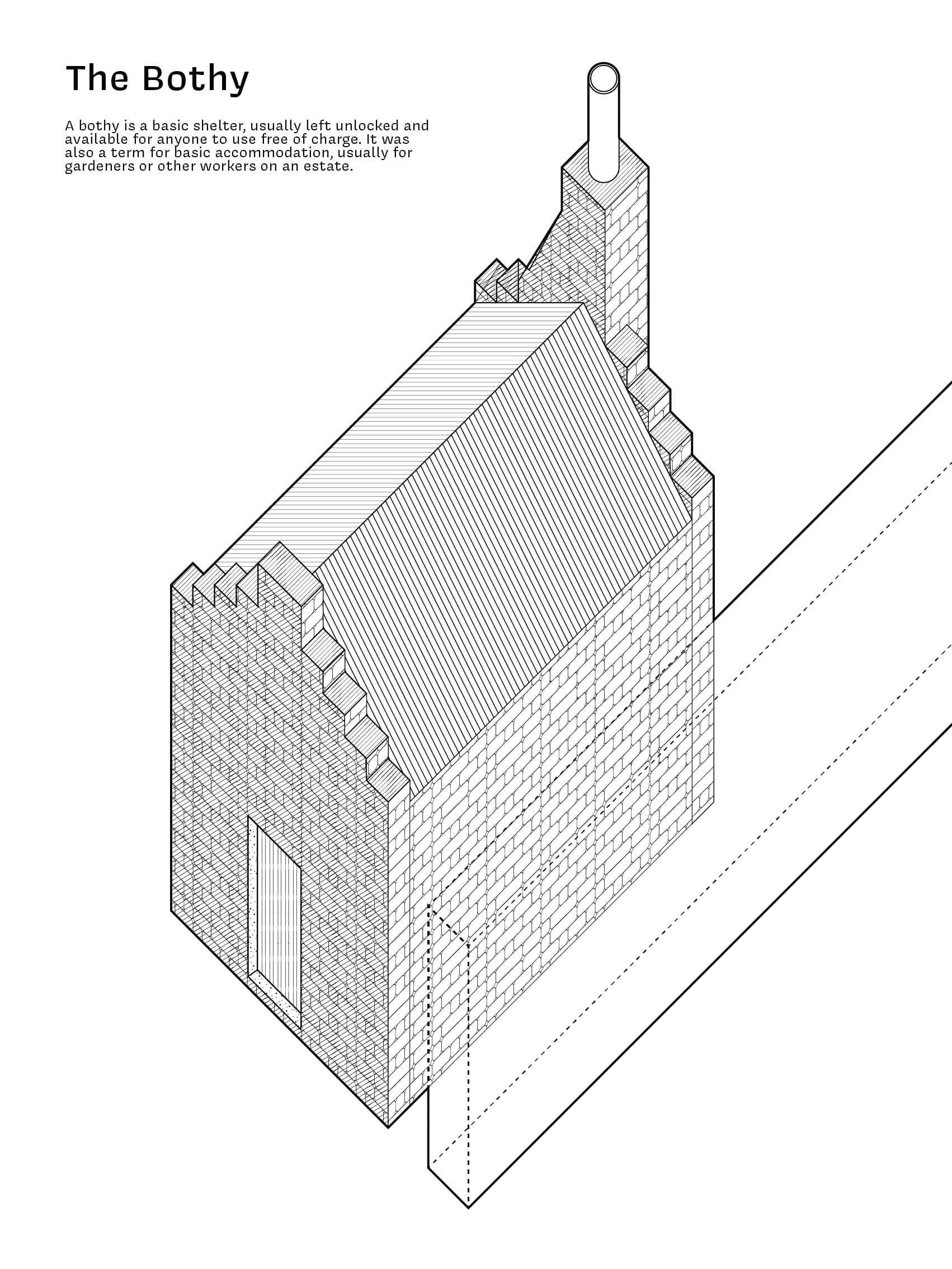Kylemore Abbey — Victorian Walled Garden
The Victorian Walled Garden was created in the middle of the peat bog at the foot of the Dùchruach at the same time as the castle and was designed by James Garnier. Hidden in the forest the Garden measures 3.4 hectares in size, of which 2.4 hectares are surrounded by a brick and limestone wall, that defines the garden landscape’s cultivated area and separates it from the wild’ natural surroundings. Near to the Atlantic Ocean, its main purpose is to protect fragile plants from rough winds. The Garden served not only as an ornamental garden but also as an orchard and kitchen garden.
After the property was sold in 1903, the garden overgrown, blossomed again between 1920 and the 1940s, and finally overgrown so much that only the foundations of the former 21 greenhouses on the north slope were preserved. In 2000 the garden was reconstructed and reopened on the initiative of the nuns; they also had two of the greenhouses restored. The garden is divided into two areas by a central wood: The eastern part includes the formal flower garden, glass houses the head gardener’s house and the garden bothy. The western part of the garden includes the vegetable garden, herbaceous border, fruit trees, a rockery and herb garden.
Old trees line the small mountain stream that winds through the garden from north to south, bringing water from near a mountain lake. The ferns have their habitat in the shady, humid climate beneath the treetops. The integration of the forest into the garden concept connects the outside wilderness with the inside of the cultivated nature and thus creates an ecological balance. The south-facing slope ensures plenty of sun for plants and flower varieties that belong to the Victorian era and mainly were introduced in Ireland before 1901.
