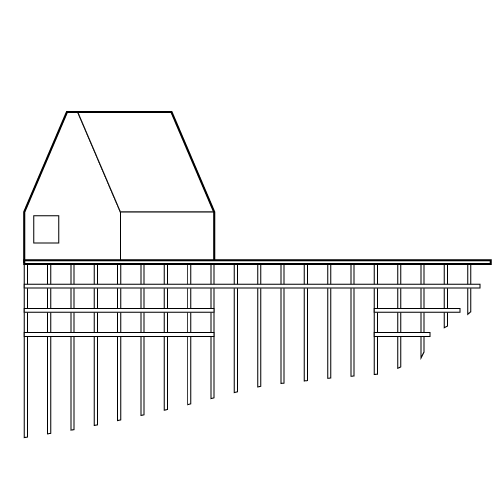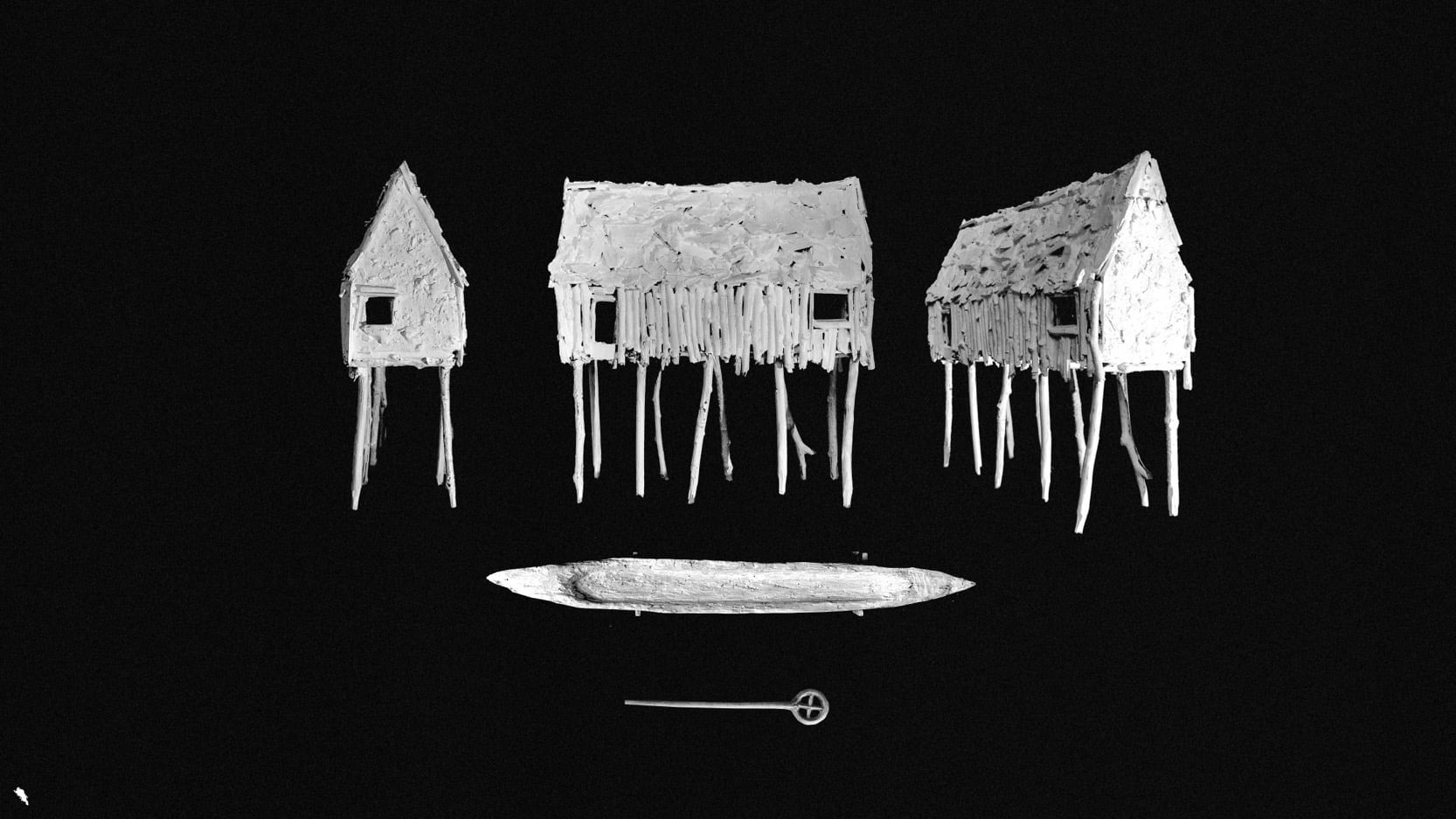
Path and
Architectures
How can we access a landscape in its physical and virtual dimensions? How can the moors’ archival processes be experienced and amplified through the means of architecture? How to deal with the scale and the extent of such a land, where buildings become just particles in a huge fabric and the peat body appears as the dominant architecture? To pursue such questions the project works with paths that intrude and connect the different spaces that occur in and around the bog but also work as narrative connections between emotional spaces of memory and forgetting. So the typology of the path develops as an extended method of reading and accessing the different wetland environments and finally intends to line up the diverse archive entries hidden in the fog of obscurity. As a suggested route in the mapping, it relates different spheres of knowledge and memory with certain fields and coordinates on the ‘real’ topography. The architectural knots1In material terms, the architectures refer to the first pile dwellings, which probably once occupied the shores of the primaeval lakes and were built only from the materials that the bogs provided, such as wood from the trees of the marshy forests, bundles of reeds as roofing and mineral mud and peat as sealing material. The architectures thus consist mainly of wooden beams and poles, woollen fabrics and shingles, but also of simple industrially manufactured elements such as metal roofs, beams and rails, which have become an integral part of the peat land since its industrial exploitation. and vertices are reminders of the strange phenomena that are secretly constructing the landscape but also preparing for its loss and creating a physical marker in the landscape as it will never be again in future. By intermingling the bog soil with the cartographic archives and the method of spatial exploration, the cartographic archive becomes a kind of thought structure, and similar to the „Stadt der Träumenden Bücher” (by Walter Moers), a porous body of knowledge production and storage.
“Der Begriff Archiv evoziert starke räumliche Bilder von ummauerten, bewachten Wissensspeichern. Jedoch soll das Archiv in der Stadt der träumenden Bücher nicht als geschlossener Behälter, sondern als ausgedehntes und durchdringendes Ordnungssystem begriffen werden. Hier wird ständig ausgehandelt, welches Wissen wie und wo aufgenommen, eingeordnet und aufbewahrt wird und wie mit dem im den Katakomben, Antiquariaten und Bibliotheken angehäuften Wissen umzugehen ist. Zudem sind Mechanismen vorhanden, die den Zugang zu den Orten des Speicherns einschränken. Somit sind Zugänglichkeit und Auswahl zwei Funktionen des Archivierungssystems, die eine ausgeprägte räumliche Dimension haben. Die Archivierung wird, neben der Konzentration und Peripherisierung, zu einem der wichtigsten Prozessen der Produktion von Raum- und Wissensordnungen.”2Kokoula, Xenia. Raumsystem Wissen (Raum, Wissen und Macht in der Stadt der Träumenden Bücher). In: Horizonte #11, Weimar 2017. p. 68

As in the ‘City of Dreaming Books’, the moorland landscape also contains a spatial network of different knowledge repositories and archives, which include different types of bogs and their respective peat formation processes, as well as built and immaterial archives that lie beyond the moorland boundary3These include all places where maps and information about the Ried are produced and filed, such as town halls, building and water departments, scientific institutes and libraries, but also virtual archives on the internet, and last but not least the collective narratives of the social spheres., but also the occurrence and interaction of diverse animal and plant species. The tension and transition between these different archival orders are considered to be an integral part of the foggy fields of the Ried and produce the phantasms that just occur in-between. Wandering around, transgressing visible and invisible thresholds, is the key method to approach the particular phenomenons of the bog land. Piles in the amorphous peat mass are the first architectural moment; they form fixed points of orientation and measurement and, as pile foundations, support platforms and footbridges that enable a stay in the moor detached from the muddy wet soil. The path as an inherent motif of the Ried can already be found on the cover of the book “Das Pfrunger Ried” by Lothar Zier4The book is also popularly known as the “Ried Bible” because of the detailed description of different aspects of the moor., and appears in the form of a trail leading into the mysterious depths of the ‘Großer Trauben’. The path is rather a thought line – subtracting clearing of a thicket – than a built structure (although it sometimes relies on wooden walkways), a weaving thread and suggested route that connects locations and typologies, that are important in terms of personal intentions as well as for the deeper understanding of the moorland as a continuous bodily creature with archival properties. Paths in their “visible” form emerge as a collective performance of walking and its direct impact on the soil through repetition. Its route can be planned or spontaneous, lead to a concrete place or dissolve in nowhere. Through the act of walking and observing and finally experiencing, a wanderer of the path could either be a ‘reader’ or also an ‘author.’

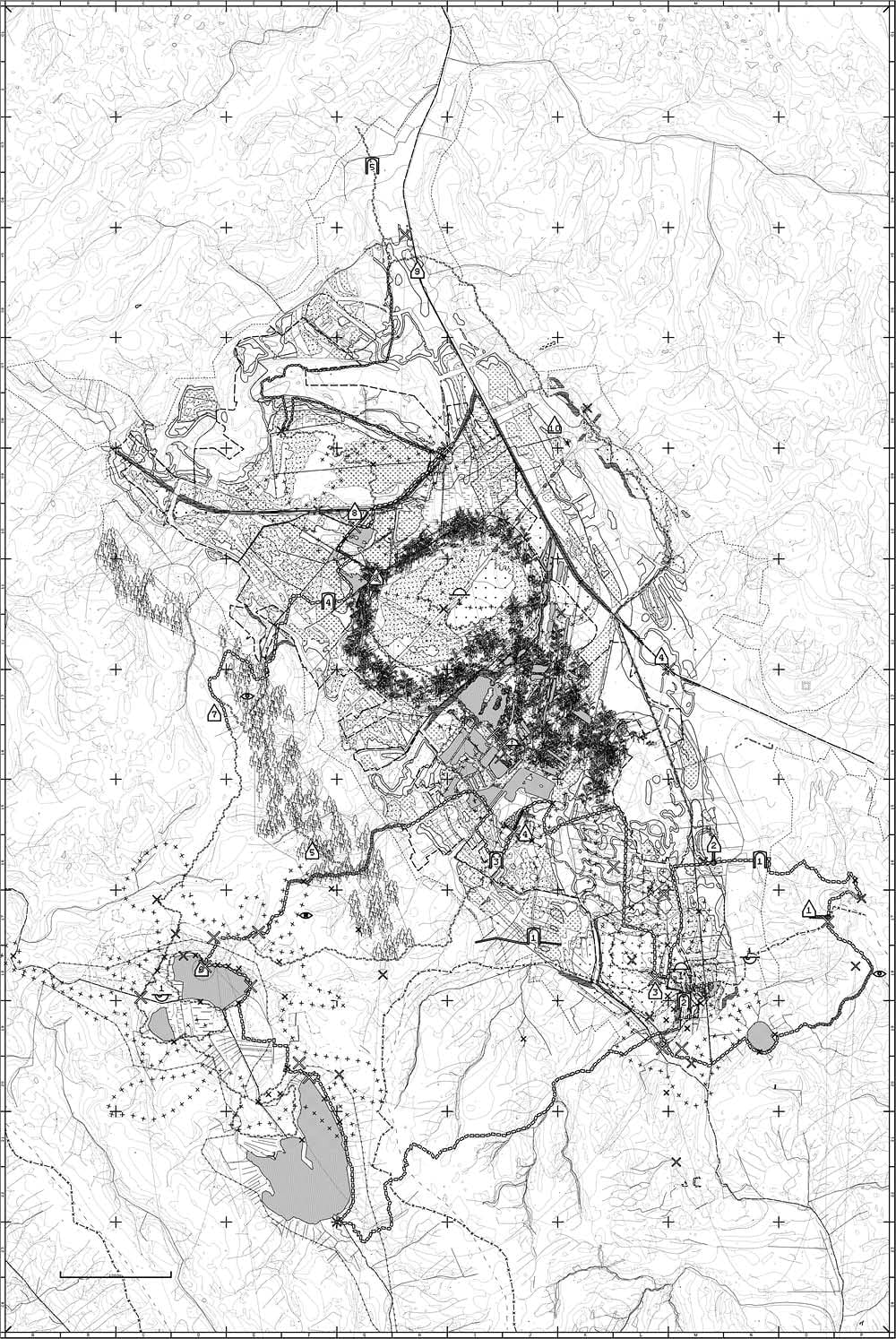
Platform Rinkenburg
The platform docks like scaffolding onto the edge of the Rinkenburg mountain. This site is marked by erosion of the mountain body, whose flanks were first smudged by the advancing glaciers and finally washed away by the rains of the millennia. The platform provides the explorer with a wide view over the eastern Ried by reaching over the edge into the treetops.


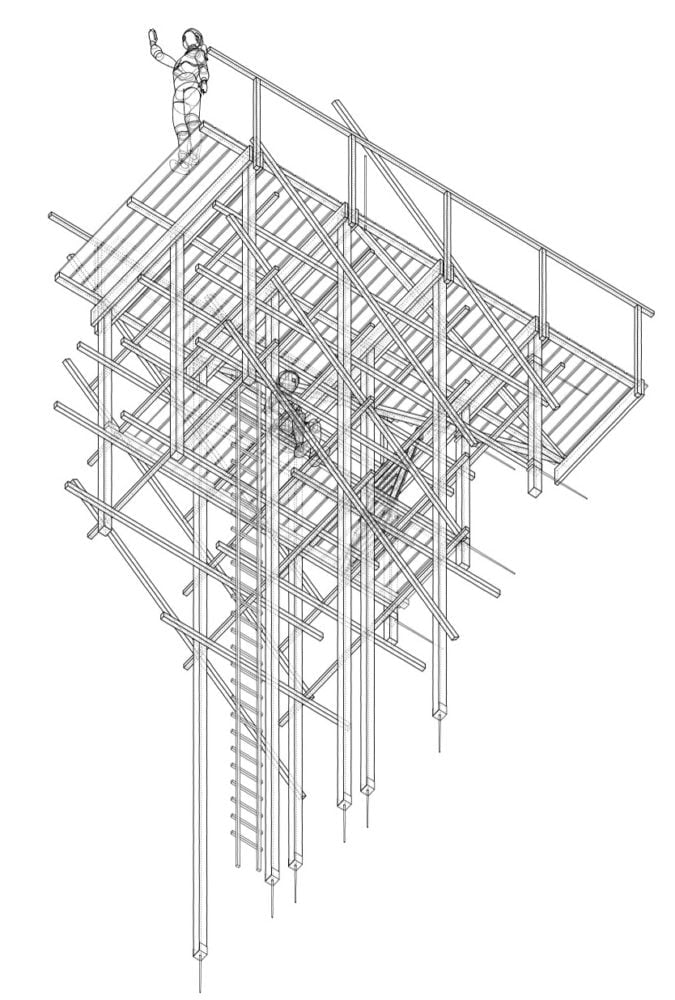
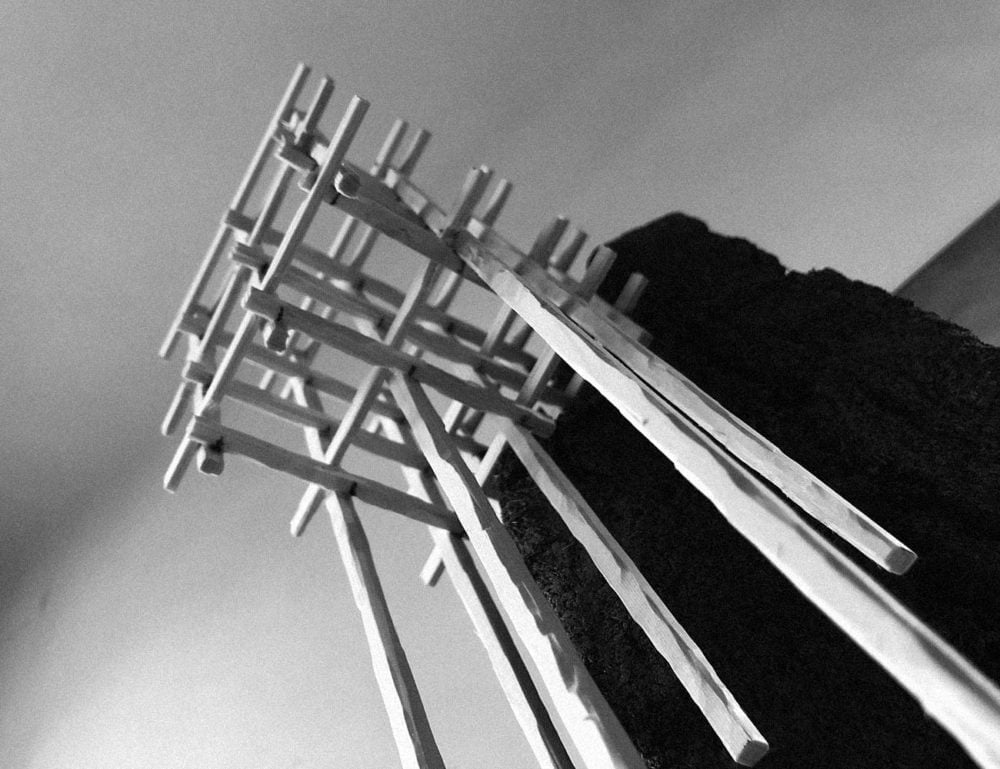
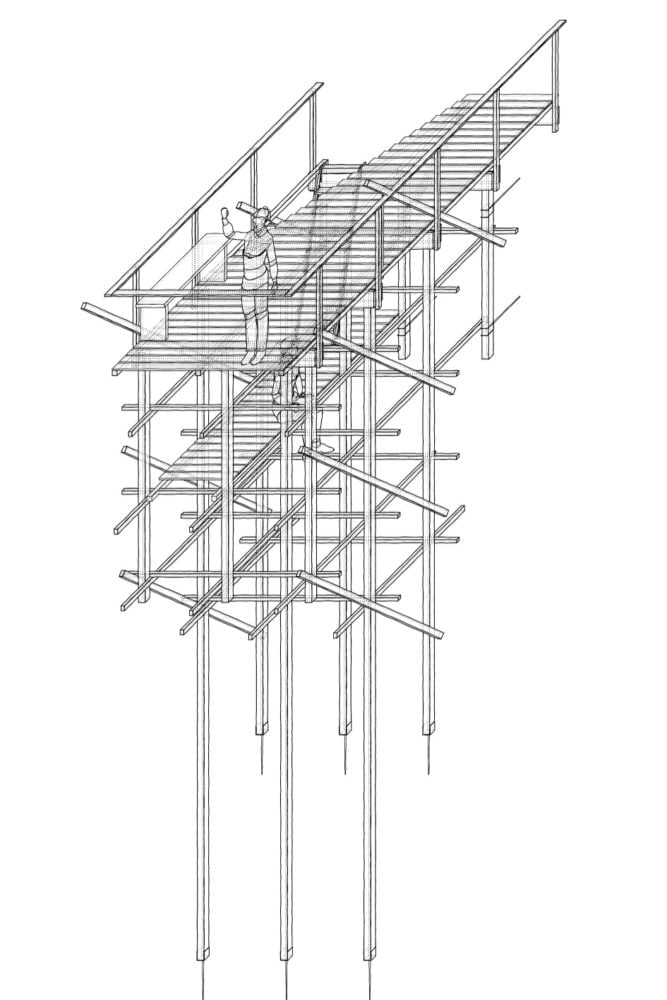
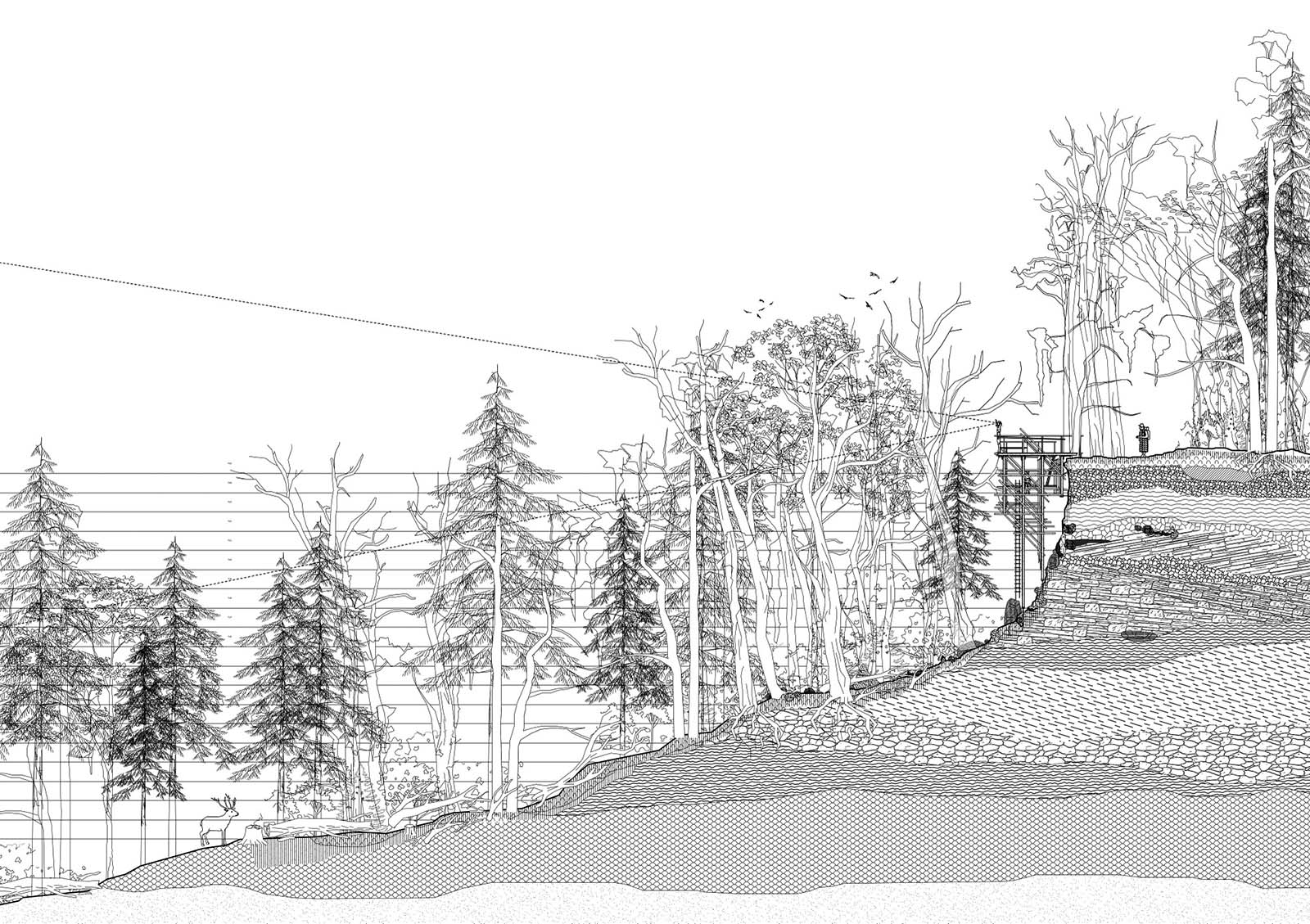
Hangquellhaus
On the western flank of the Ried rises a slope characterised by strong erosion and deep ravines. Numerous springs rise here and flow into the valley, feeding the adjacent flow-through bogs. The slope springs are inconspicuous and can usually only be recognised by the altered vegetation and swampiness of the forest soil. The Hangquellhaus is situated above such a place and offers a simple shelter. The wooden house is accessible via a footbridge and its elevated position allows a view through the treetops down into the valley.
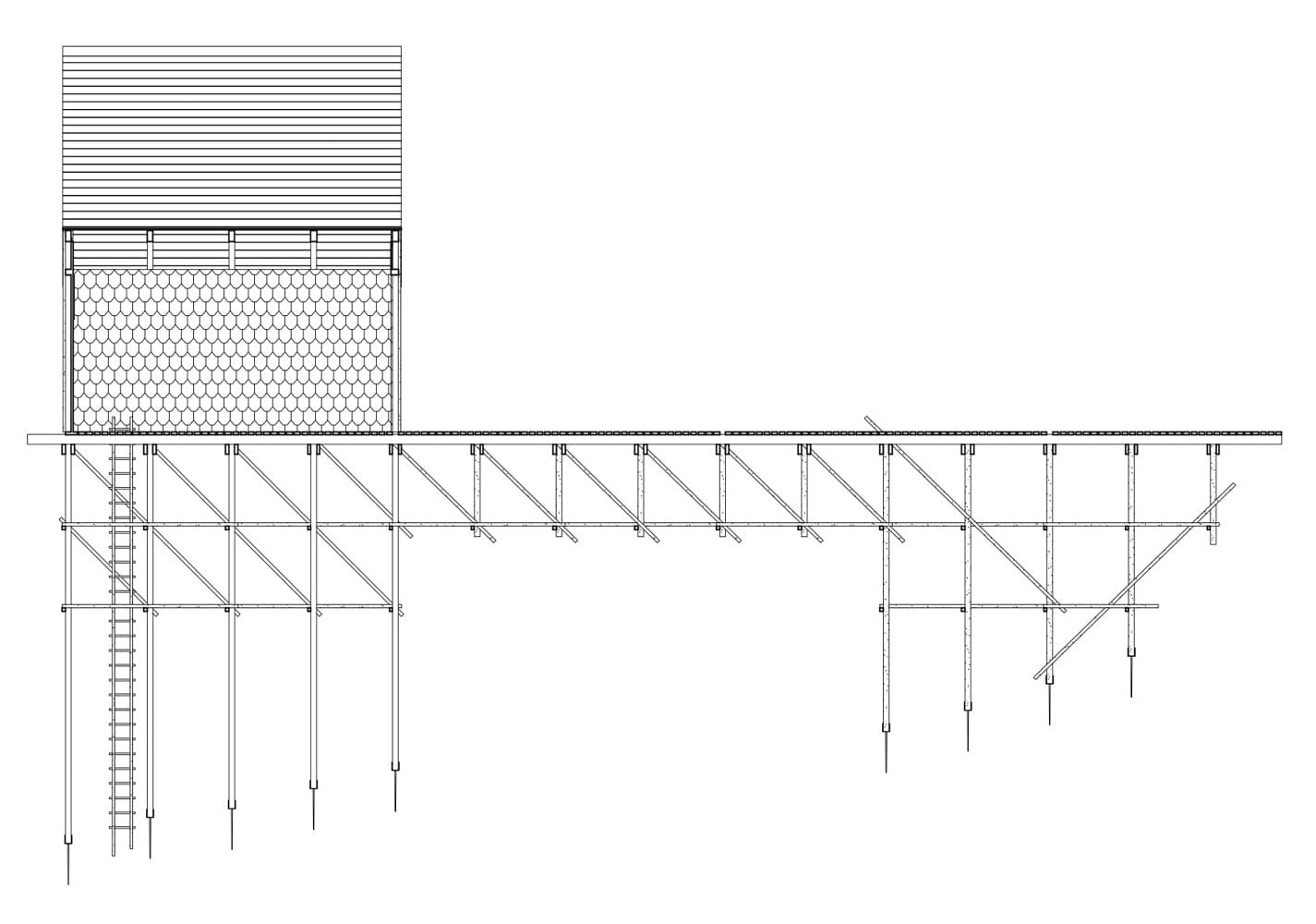


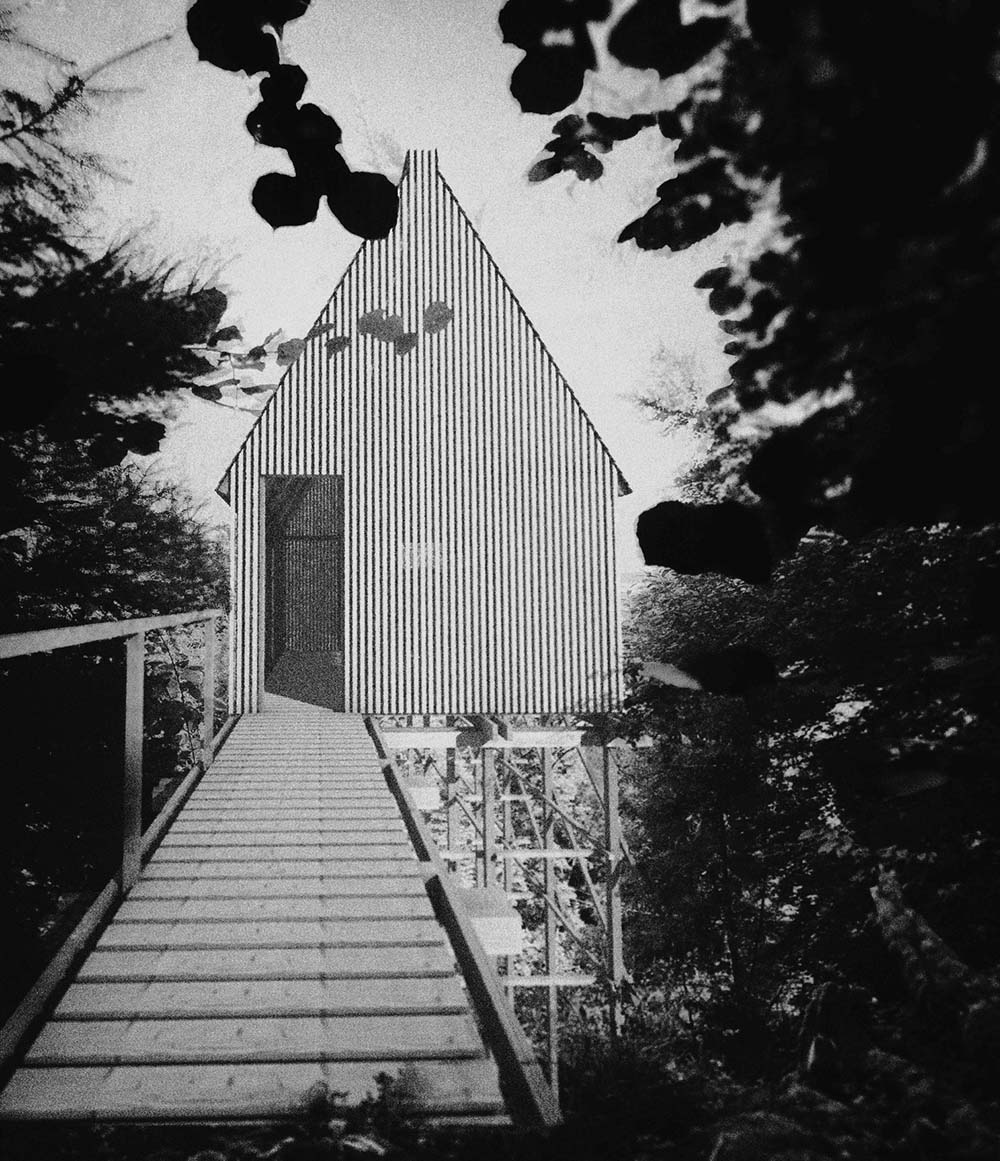
Photos from the Archive. Elevated entrance situation of the Hangquellhaus.
Amphietheater
The amphitheatre is located in a clearing in the central part of the Ried. It is a monument for the overarching location of the Ried in a geological Amphitheatre facing the Alps. When I first discovered this clearing (actually a large managed forage meadow), I was fascinated by the spatial effect of this space, which is enclosed by forest fringes but still open to the sky. The theatre tiers consist of two elongated wings that enclose two sides of the room and direct the view into the interior. They are very simple, slightly raised wooden platforms with roofing that also incorporate the section of the path. In this ‘theatre’ the stage is constituted by the re-wilding meadow and all the actors and processes that occur in an ecological interplay. One can watch the birds hunting for insects, and different stages of vegetation blooming according to the seasonal cycle. Over the years the meadow will undergo succession towards a wild wetland forest, as the wood structures slowly rot and collapse.
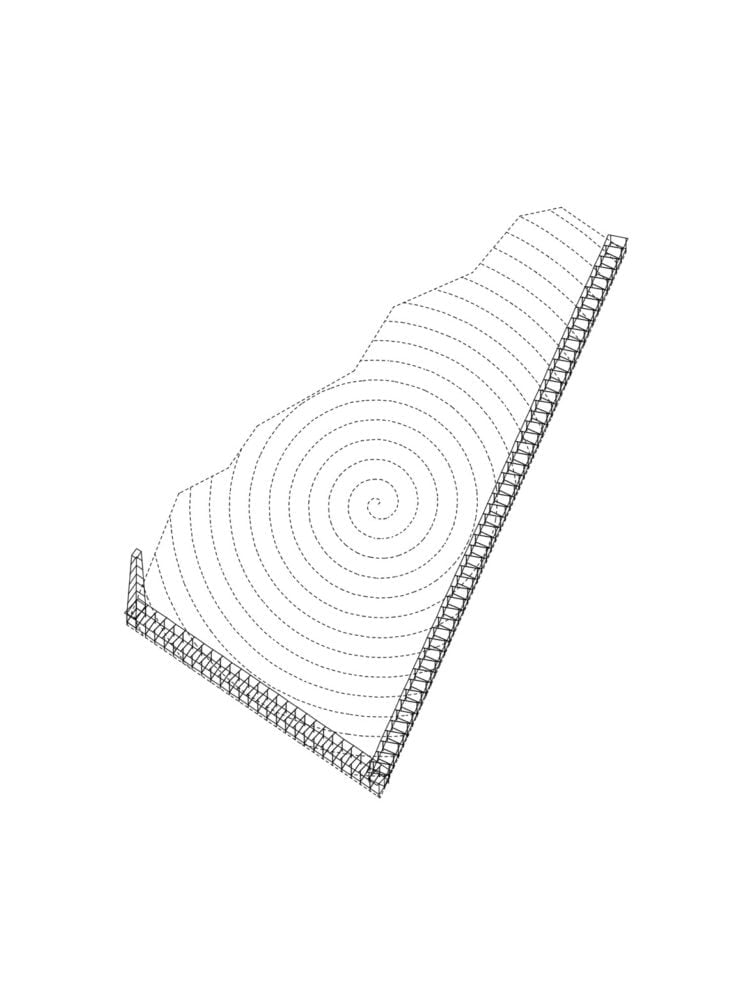
Das Seehaus
The lake house is a simple wooden hut on stilts.

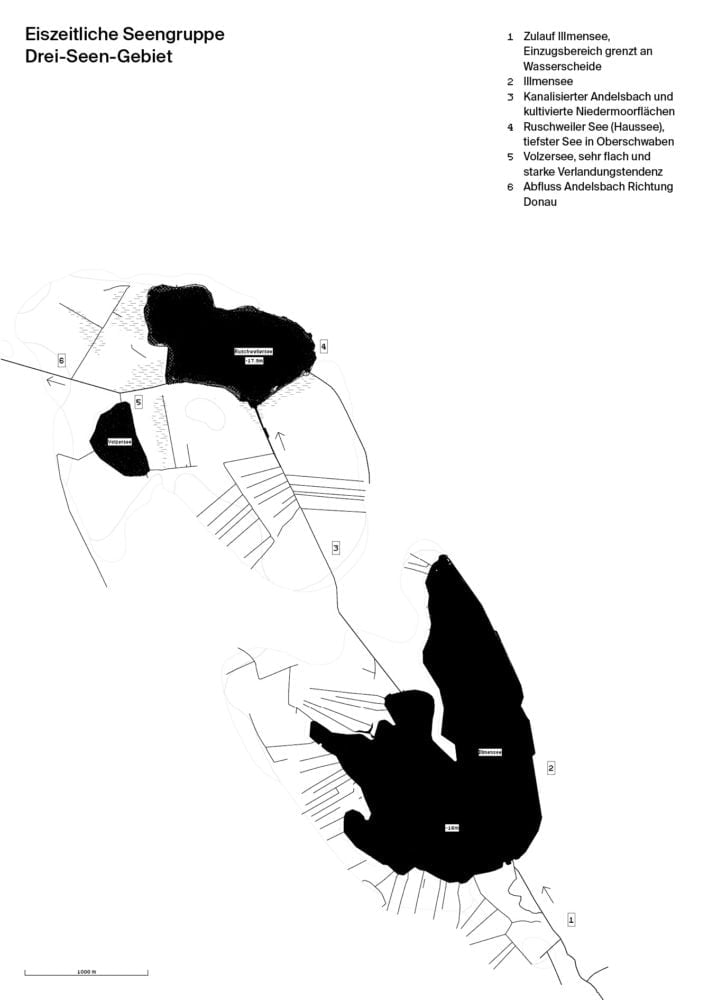

Das Wehr
The weir is located in the northern part on an existing bridge over the Ostrach near Laubbach. In the background, the terminal moraine of the Würm I glacier once closed the valley and dammed it. The weir can imitate this function again and work as a reminder that the basin could be flooded again.

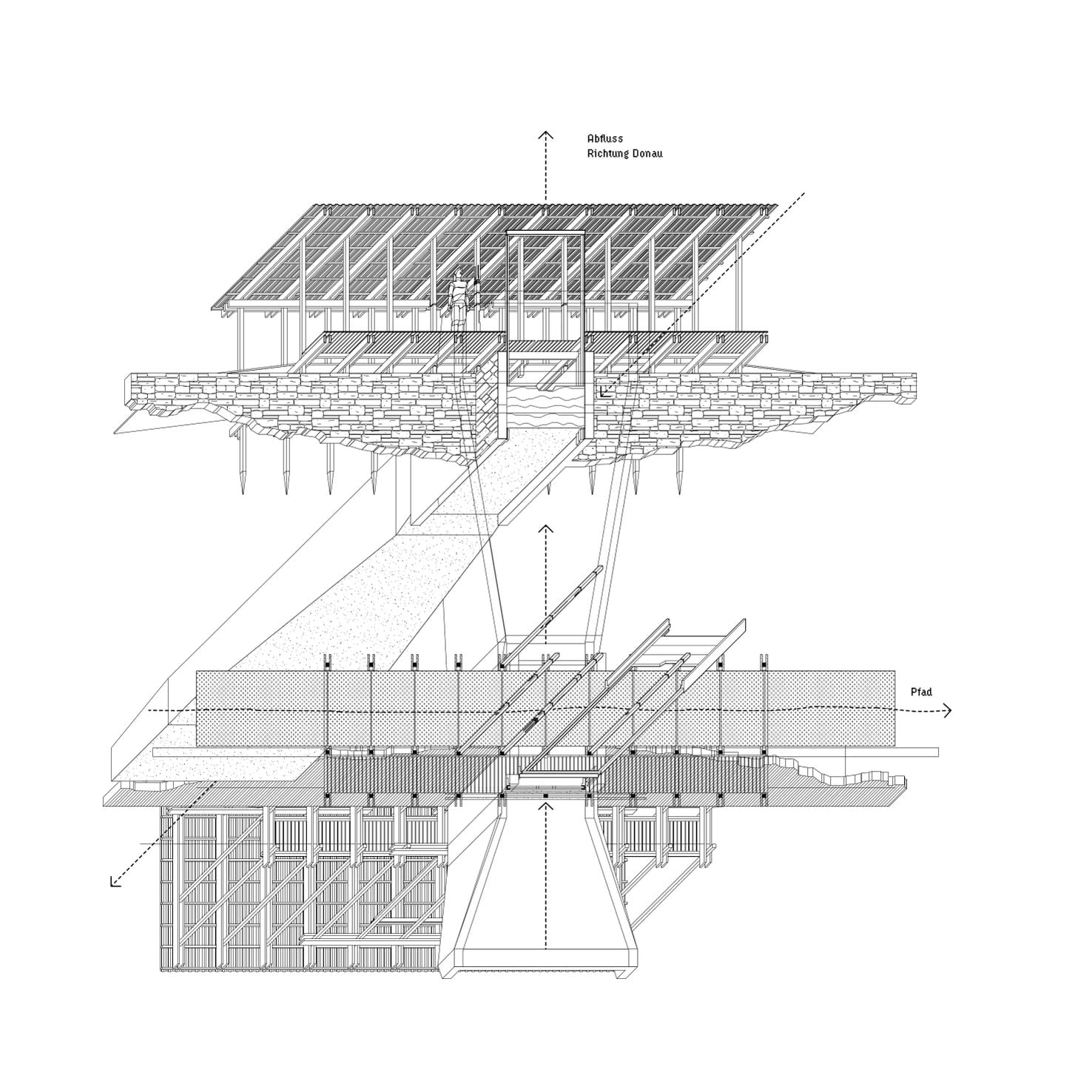


Gates and Trails
The gates (appearing in built form, as natural gestures, or sometimes on a purely conceptual extent) are located along the thresholds and transitional areas. They reinforce the impression of “entering something” and leaving it again, returning back onto familiar ground. Along the border zones of the Ried, they can make the mostly invisible shift from mineral soil to peat soil perceptible, and introduce different atmospheric conditions. The gates again divide the path into different sections and treat the Ried in some way as an eternal Architecture where gates and trails symbolise doors and hallways.
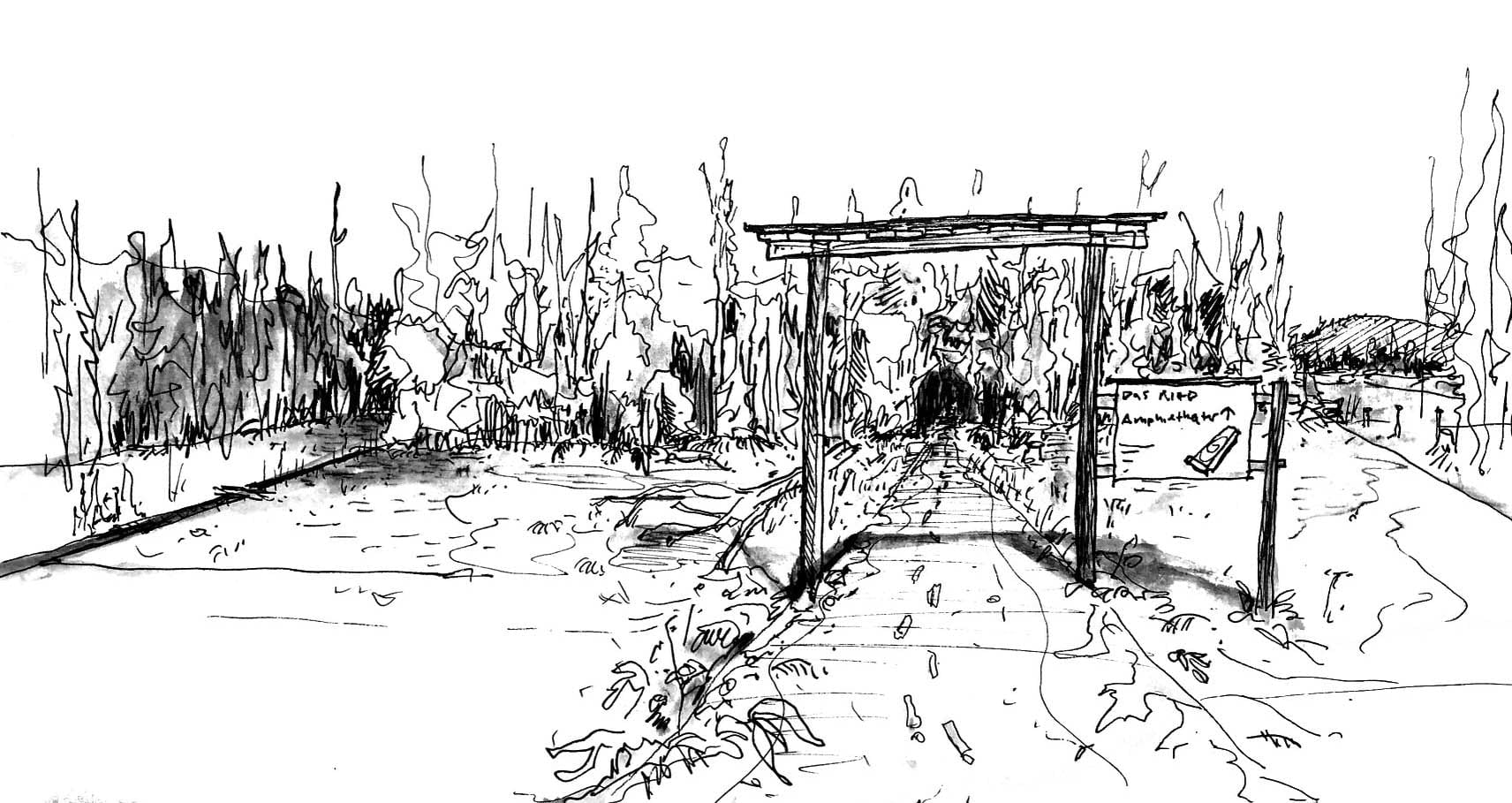
Sketch of a wooden gate, introducing a path to the hidden Amphitheatre.
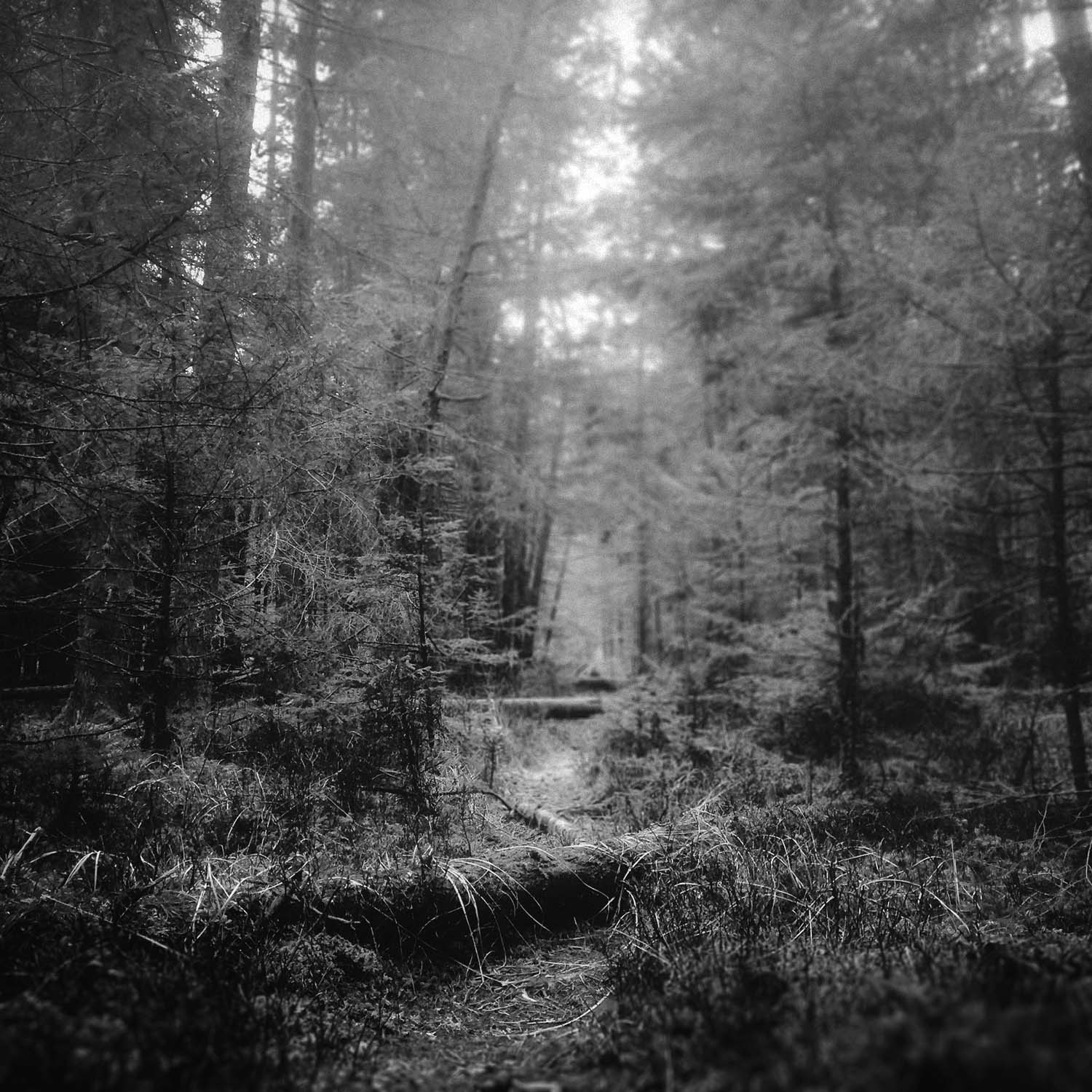
An occasionally obstructed trail gets lost in the depths of the boggy woodland in the ‘Tisch’.
