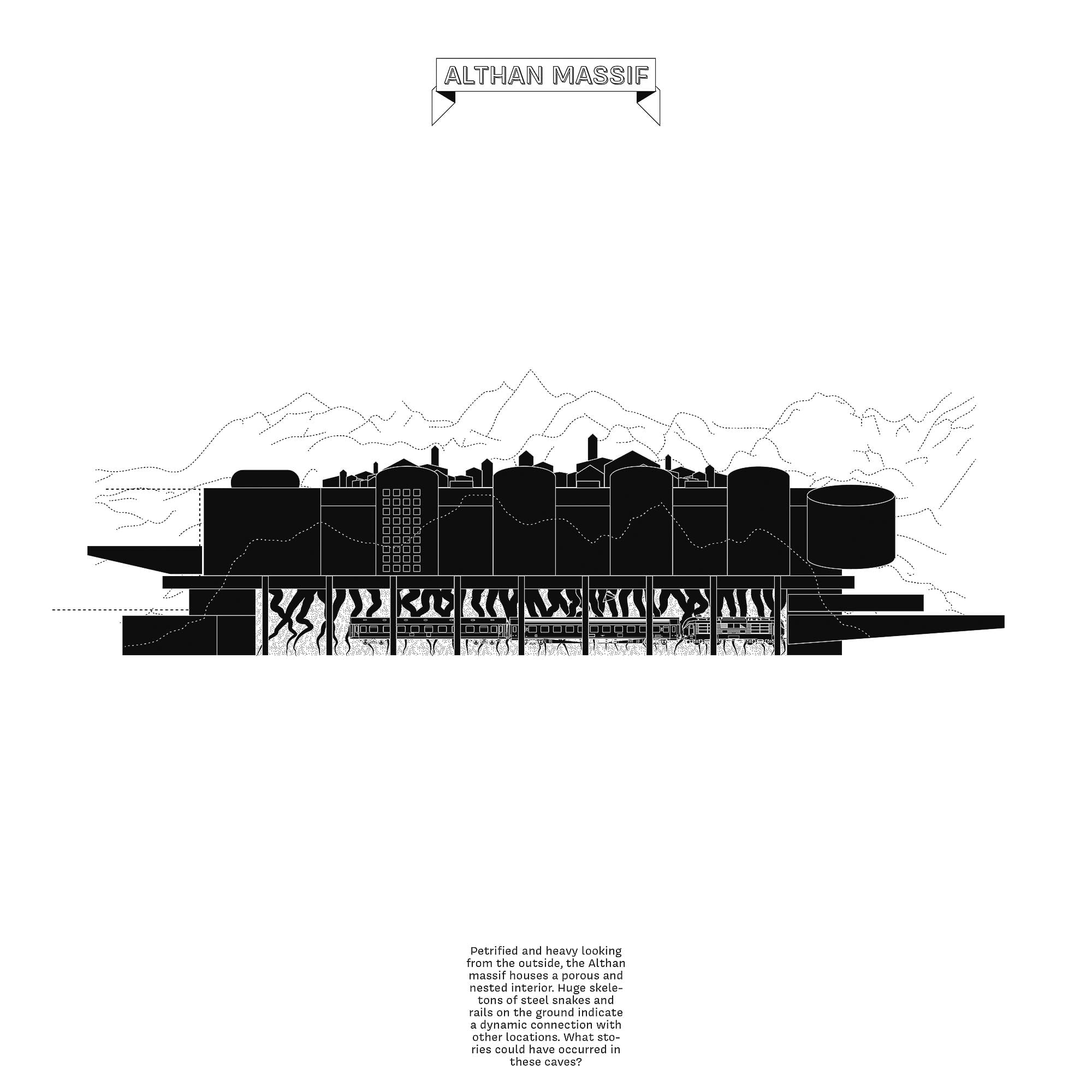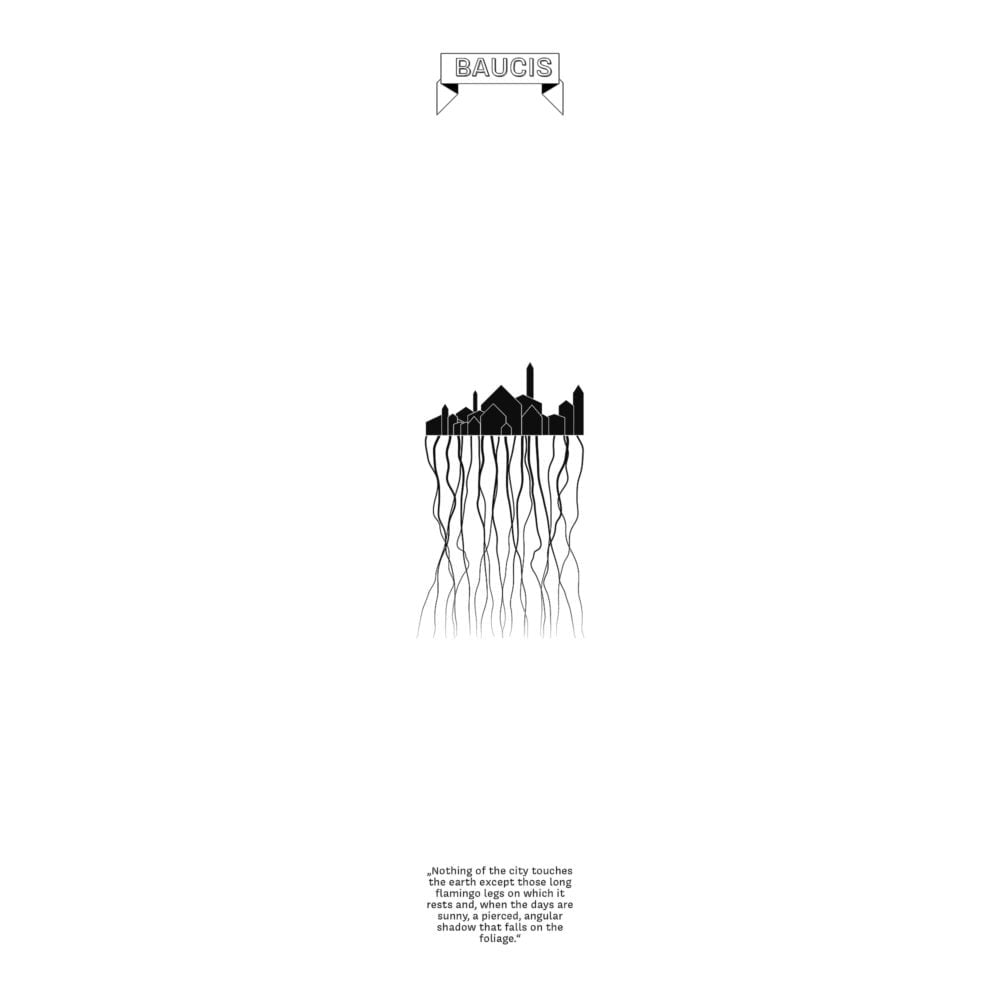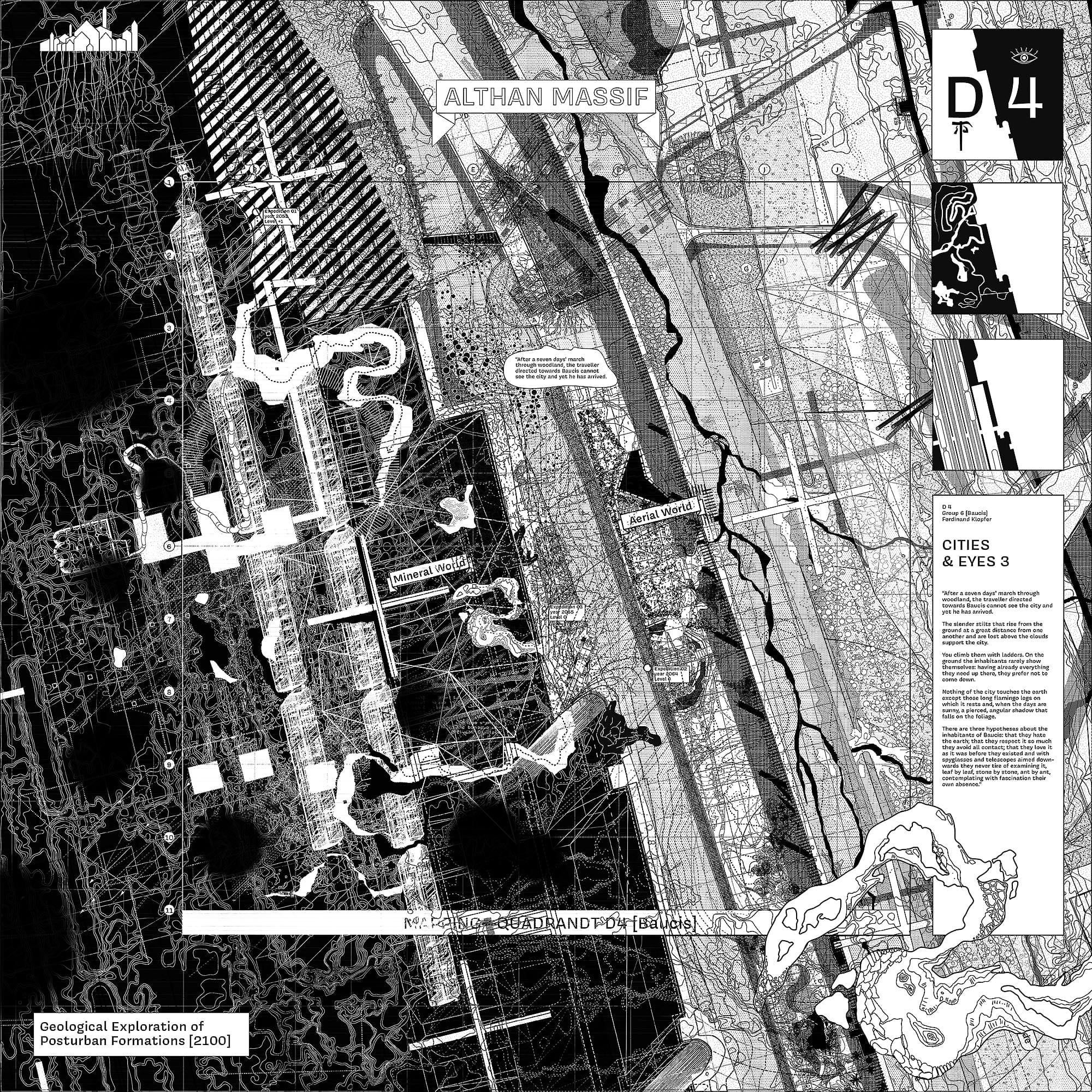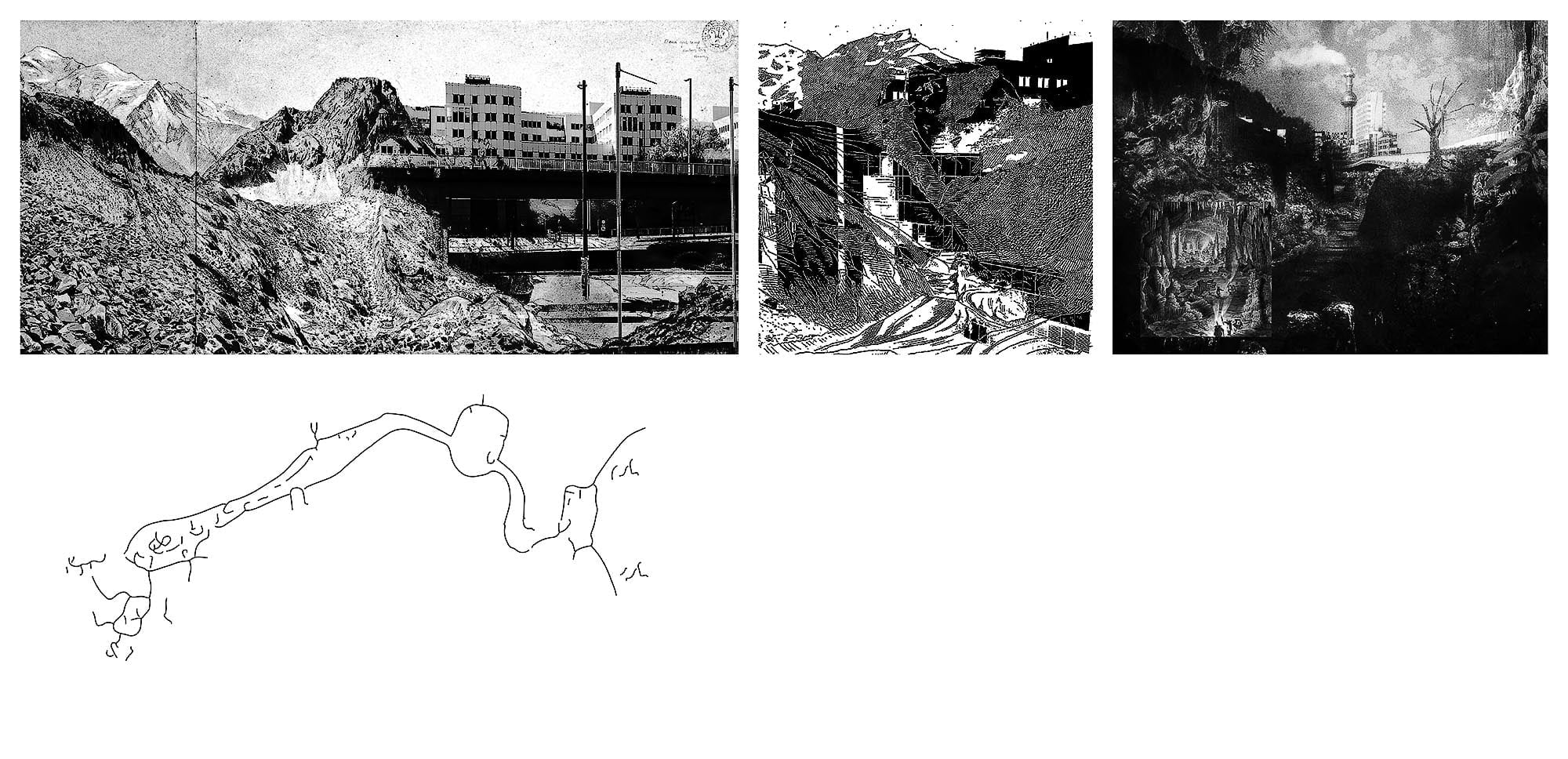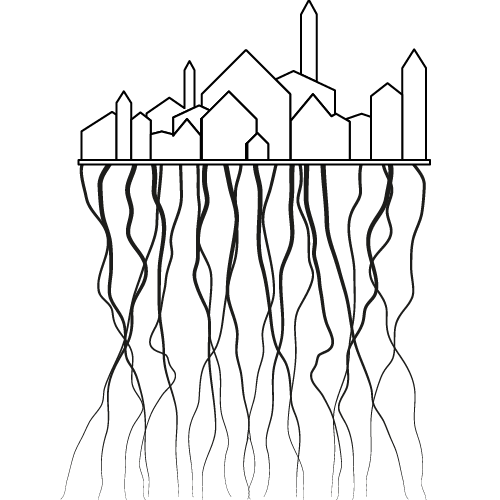
The primordial
granitic mass of
the Althan Massif
A geological Investigation
The Map refers to the notion of ‘Baucis’ — one of the invisible Cities by Calvino — that is floating on slender stilts and withdraws from the ground. The Althan massif also represents a structure that stands out from the ground on many columns and is creating its own concrete plateaus for various uses. But due to its sheer size in the urban fabric and the horizontal extension, it does not appear to be a slightly floating figure like Baucis, but rather a mineralized rock formation made up of wedged cubes and shapes.
Just as Violette-le-duc treated the Mont Blanc massif in terms of architecture to be restored (1868–1876), the map regards the abandoned architecture of superstructures such as the “Althangrund” as a geological formation in a future projection. The map shows the transition between the airy world under the open sky and the introverted built mineral world, that expands into and over the ground. It questions what future generations would draw as conclusions about our civilization while exploring these artefacts. The Map describes an imaginary expedition into the cave system and space sequence of the train facilities and university rooms and It questions the ownership of ruins, and thus the pure material of a city.
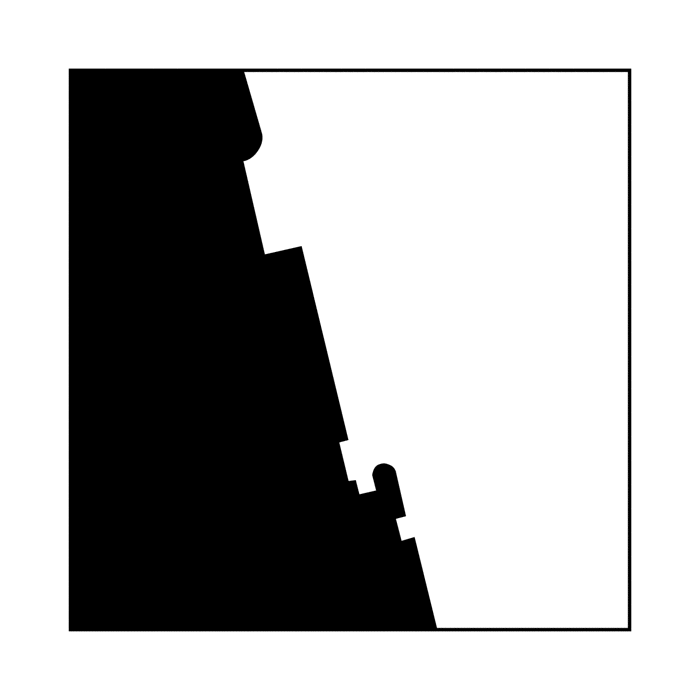
Expedition to Althan massif, June 2100 [03.06.2100:]
After a three-day walk, we reach our expedition destination on the bank of the dry Danube Canal. The huge Althan massif extends behind a floating stone platform that runs north. We have to cross a strange forest that seems to have been the garden of a previous civilization. Mineral pillars rise like tree trunks towards the sky and block our views. Once we arrived at the foot of the massif, we are looking for a suitable entry point to explore the interior of this strange structure.
The desert-like climate of the past 50 years seems to have baked the dust that covers the entire outer walls into a mineral crust. In some places, the heavy rainfalls have sanded the building material into smooth cascades. But what looks like a massive granite structure from the outside, according to our calculations, is supposed to house a porous cave system made up of spatial sequences inside.
